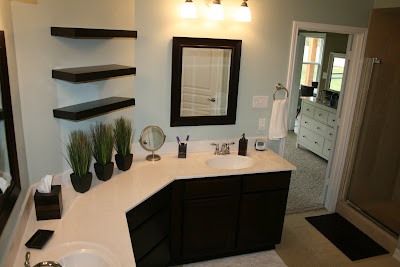This is one of those instances where I debate whether to show pictures of an "incomplete" room or not. I like everything to be perfect before I share with the world. With this room, the bones are done, but there is still quite a bit of accessorizing left to do. But in blogland, it seems that people are interested in the "process," so here we go.
First of all, a little backstory. When we moved into the rental last year, we "graduated" to two bathrooms. So I decided I wanted the master bathroom to feel "spa-like." I said that, but really, besides buying some brown countertop accessories (tissue box, soap dispenser, toothbrush holder, etc) and some brown and teal towels, I didn't do any decorating. Rental houses feel so temporary, that it can feel like a waste to decorate too extensively. So here are some pictures of my "spa-like" bathroom at the rental house (if you can even call it that!):
But at least it got the wheels turning on this "spa" idea, and I am definitely taking it up a notch with our new master bathroom.
So come and enjoy a relaxing visit to Spa Jones:
Those empty floating shelves on the wall are basically the reason I hesitated to share pictures of this room. But imagine rolled white towels and a few accessories adorning the shelves. I will publish pictures once I have them finished.
Other projects down the road are adding moulding around the window and a chandelier above the bathtub:

I am also asking Nick to build me a long box to hold rolled towels that will go above the bathtub, just like in the following picture. Hopefully he can also build me the cute little bath tray:

Now for some details.
I found these plants at Kohl's (who would've thought?). They scream "spa" to me.

Love how the wall color really makes the white towels pop.


No spa is complete without bathrobes. Ours our hung on hooks labeled with our initials:



When I was looking for inspiration for my "spa bathroom" (I really needed it since I have never actually even been to a spa!), I stumbled across these accessories, and fell in love. I made up my mind that no spa bathroom would be complete without a dark brown wooden mat. How very zen!

Slight problem, the one pictured comes in two sizes. The smaller version is $200, the larger version is $400. Ouch. So I searched online for other options. But I could only find light wood, no dark wood.
And then, oh glorious day! I stumbled across this wooden bathmat at Target, for $20.

Obviously, it wasn't the right color. But that is nothing that a little stain can't fix. It took about six coats to get the deep expresso color I was after, but the finished product is oh-so-lovely (and sooo much less than $400):

And that concludes your visit to Spa Jones. Come again soon!

































