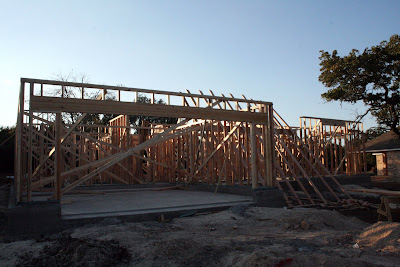
I am kind of weird about "vibes." I judge how things will turn out based on my first impression vibes. Like for example, I got definite bad vibes when Nick and I drove by the middle school the day before I interviewed for that position (I even told Nick that day that I was feeling bad vibes). And we all know how that turned out.
Walking in the house and seeing the layout, it gave me a warm, happy feeling that has stuck with me ever since. I love it more than I even thought I would...there are so many windows in the back of the house. The living room practically has a wall of windows. I am such a "natural light" kind of girl, and I think it is going to fit my "light and airy" vision for the house just perfectly!

Living room windows

We love the breakfast nook way more than I even imagined!

View of breakfast nook from the backyard.

This is a view of the kitchen (see the counter?) looking in on it from the living room.

Master bedroom wall of windows.
The really cool thing is seeing them build the little variations that I feel like I "designed." For example, I requested that the fireplace be moved to the side, rather than in the center of the wall (because of course, the TV has to be front and center! haha). To give a visual, this is a picture of a house with our floor plan.

I basically swapped the fireplace and the TV. The original placement of the fireplace would've made for an awkward furniture arrangement. But moving it over to the side makes a little cozy tv-watching space toward the back of the room.
Here is our living room, with an arrow pointing to the fireplace. I am relieved that it doesn't look weird!

I also had them enclose the dining room, with a large opening for french doors. Rather than this:

I just wasn't a fan of the column in the middle of the room. And the whole living/dining/kitchen area is so open that I don't think closing off that area will be a problem. Plus then I get some pretty french doors :)
We also got to redesign our exterior...no other home is quite like ours, the builders even gave it a new name (instead of a Nelson, we have a Nelson 450...special, right?!) But I will save that story for when they begin putting the bricks on the house. :)


No comments:
Post a Comment